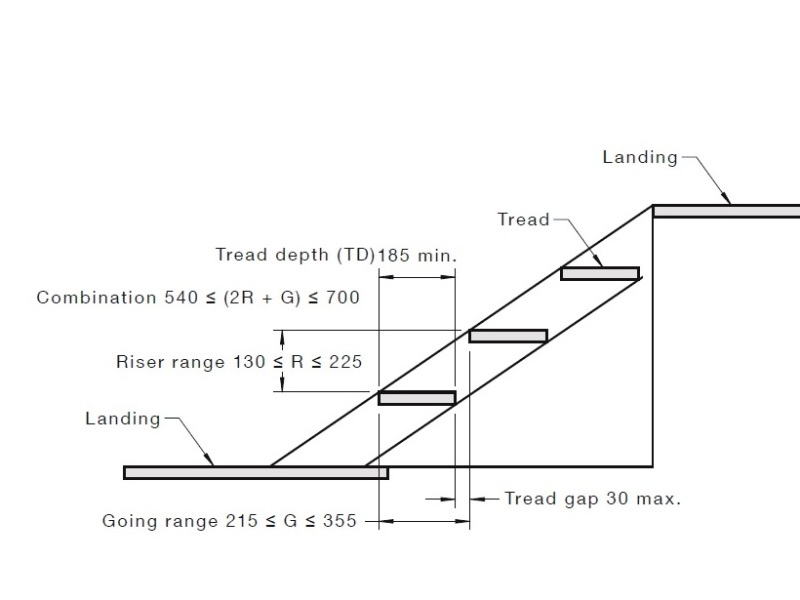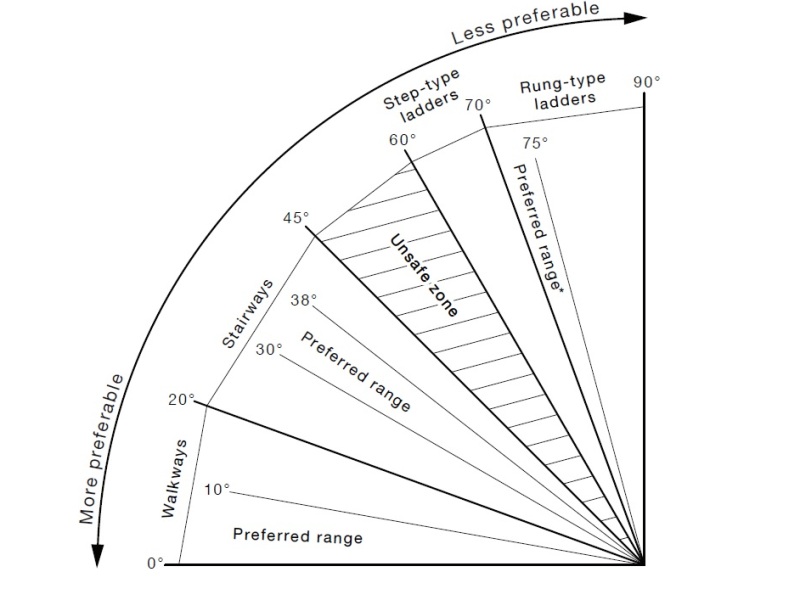The angle of the stairs slope to the horizontal is 20┬░ to 45┬░, but it is recommended to have the range between 30┬░ and 38┬░.
Stairways shall be Ōēź 600mm wide inside the stiles and it is to have a minimum clearance of 550mm between rails.
For stair landing; the width of the landing shall not be less than the stairway width and a minimum of 600 mm clear of cross-traffic, door swing or any other structure.
Minimum headroom is typically 2000 mm, this may need to be increased if helmets are worn. In applications where the minimum headroom cannot be achieved, other measures should be taken, Such as signage, padding and highlighting.
The maximum of 18 risers in a flight. Adjacent flights shall be connected using a landing.
Measures should be taken to preventing a person from falling more than 36 risers, this can be done by a barrier, or a landing Ōēź 2m in length, or a change in direction of the stairway of Ōēź90┬░.
The tread shall extend across the full width of the stairway and the tread surface shall be slip-resistant. The nosing shall be such that the edge of the tread is clearly visible against the background.
| The Riser (R) | The going (G) |
The slope relationship (2R + G) |
||||
| Range (mm) | Min | Max | Min | Max | Min | Max |
| AS1657 | 130 | 225 | 215 | 355 | 540 | 700 |
| BCA | 115 | 190 | 240 | 355 | 550 |
700 |


Contact: Katy Hu
Phone: 15112916100
Tel: 86-18934374081
Email: info@whalebuild.com
Add: No. 25, Third Industrial Zone, Caobian, Dali Town, Nanhai District, Foshan City, Guangdong Province, China